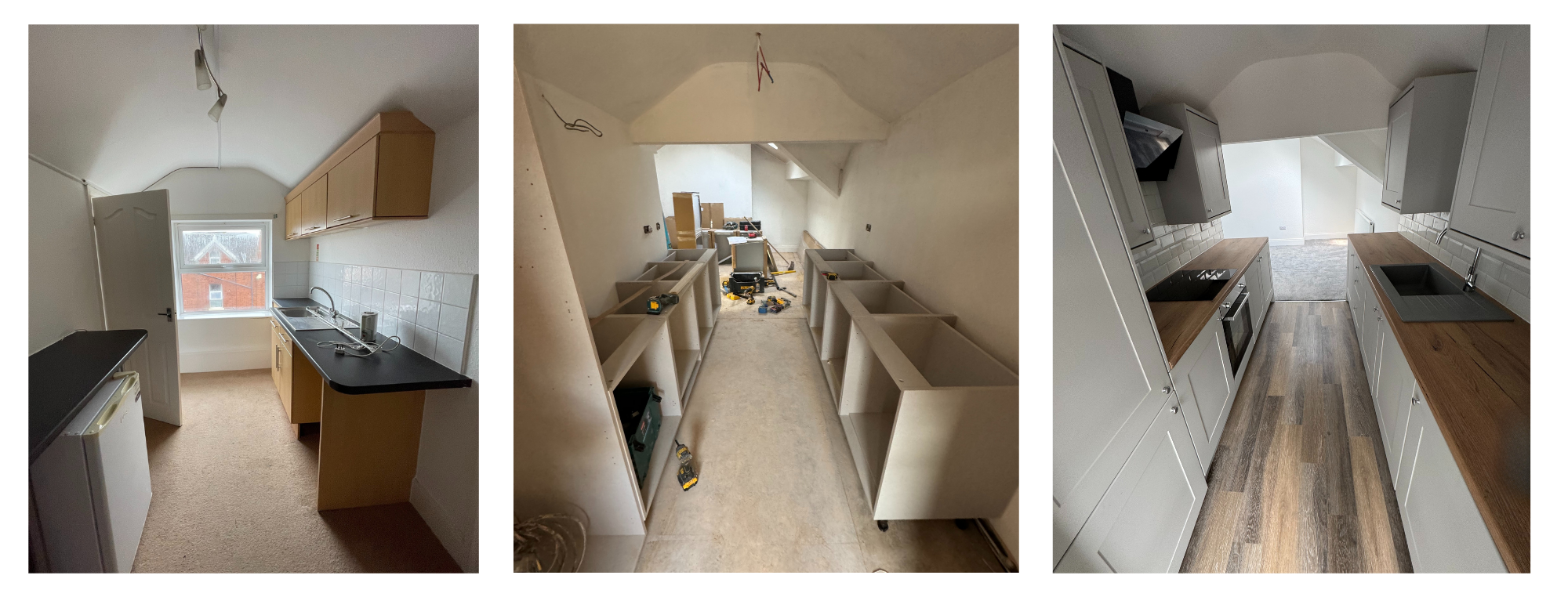Projects Update
Hello and welcome to the latest update on my projects.
Read on to see what I’ve been up to over the last couple of months…
Before, during and after - Project Alex Front Exterior.
The works are finally complete at Project Alex in Southport!
This was a disused hotel I purchased last summer that we’ve now converted to eight high-end flats. Spread over four floors, it came complete with staff living quarters in the basement, a communal dining room, and even a fully stocked bar!
Now, it’s a combination of five 1-bed flats and three 2-bed flats, each with their own split utilities, a dedicated parking space with EV charger, and a communal garden.
Externally, we’ve not had to make significant changes (see photos above) but internally it’s unrecognisable after we’ve made wide-ranging structural alterations.
Before and after - Flat 3 kitchen, Project Alex.
We’ve completely redesigned the layout to accommodate the eight flats and I’m really pleased with how we’ve utilised the available space. Not all buildings lend themselves to a complete change of use but my architects (Clayton Architecture) did a great job in designing the new layout as efficiently as possible.
I’ve had so many compliments on the size of the flats, including lots of high ceilings, which has been really pleasing. Sometimes it’s hard to envisage the end product at the design stage (even for a floorplan junkie like me!) but I can safely say my initial expectations have been exceeded.
It’s hard to do it justice in a format like this but hopefully the photos give you some insight into what it was like and what we’ve created.
Before, during and after - Flat 5, Project Alex.
This project was a big step-up for me, being more than double the size of my previous largest project. It definitely stretched me at times but it’s helped me and my business grow rapidly and it all feels worth it now I can step back and admire the end product.
One of the main challenges has been splitting the utilities. If you’ve ever spent time on hold to an energy company you’ve had some insight as to how they operate! As we were upgrading and splitting the electricity, fibre and water supplies we had to manage the various installations carefully to ensure the sequencing worked out properly. When you’re dealing with lead times of several months at a time that’s no mean feat!
There was also the unexpected (and eye-watering!) cost of having to pull in additional electrical capacity from a neighbouring road as our road was at full capacity. There was no way of foreseeing this - just a bit of bad luck - but it’s definitely something I’ll be adding to the contingency fund on similar projects in the future.
As we all rely more heavily on electricity to power our homes, having to increase a road’s capacity, or take from a neighbouring road, is apparently becoming more common. Maybe that’s why there are so many roadworks around?!
Before, during and after - Flat 8 kitchen, Project Alex.
All in, it’s taken 12 months for the conversion works to complete. Add on to that about nine months waiting for planning permission and it’s hard to remember what life was like without this project!
Never did I anticipate it would take this long but I’m confident we couldn’t have been much quicker without compromising on the quality of the end products. The bulk of the building works were complete within three months which was on schedule. Then we had to more or less down tools for several months while we waited for the utility companies to complete their connection works. An unavoidable but very frustrating time!
I’ve learnt so much throughout this project, used some fantastic local businesses and brought this fantastic old building back to life so I’m pretty proud of all that. There are always things you would do differently when you look back at the end of a project and this one is no different. I just can’t wait to put these learnings to good use on the next project!
Before, during and after - Flat 6 Kitchen, Project Alex.
I’ll be keeping the flats long-term and they should be a great asset for my business. I’ve begun the refinance process in recent weeks and, whilst this is never straight-forward on a project this size, I’m really looking forward to getting some funds back out to deploy in my next projects.
The plan was originally to rent the eight flats out individually on the private market but I’m currently negotiating a ‘Plan B’ which might work out better. I was approached by a care provider and housing association who are keen to take the whole block on a long-term lease. They house people with additional mental health needs and it looks like the building could really suit their needs.
Nothing has been signed yet so I don’t want to get ahead of myself. However, signing a long lease like this would have some real benefits for my business, including guaranteed rental income, and lower maintenance costs and management fees. It’s a really worthwhile cause too so I would love it if we could agree something mutually beneficial!
Before, during and after - Project Alex, rear exterior.
That’s about all for now!
I’m off for a summer break with the family next week then I’ll be on the look out for new projects. Sourcing has taken a back seat in the last few months while I focussed on getting Project Alex finished but I can’t wait to get stuck into something new. It’s my favourite part of a project, planning the works and trying to envisage what could be!
Thanks so much for reading and enjoy the summer holidays!
John






