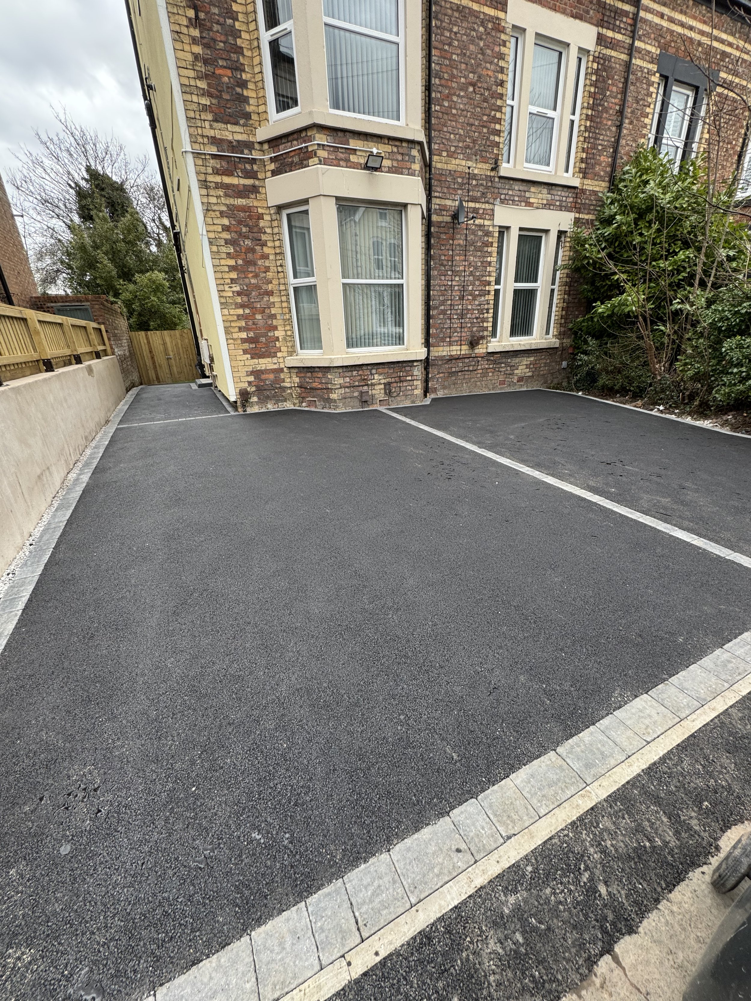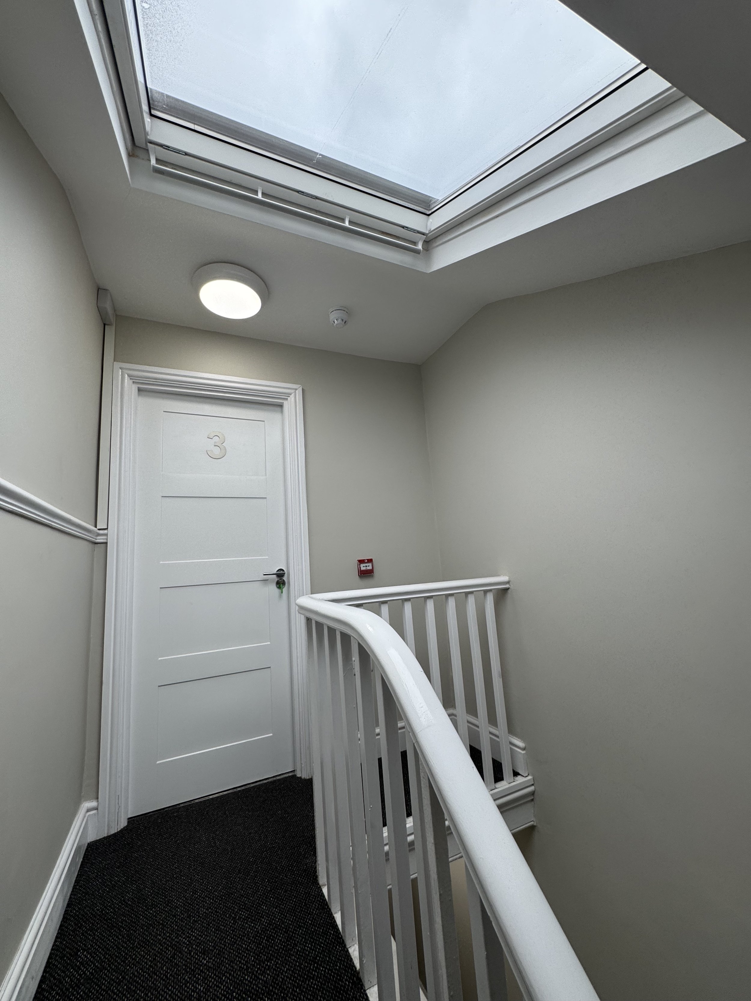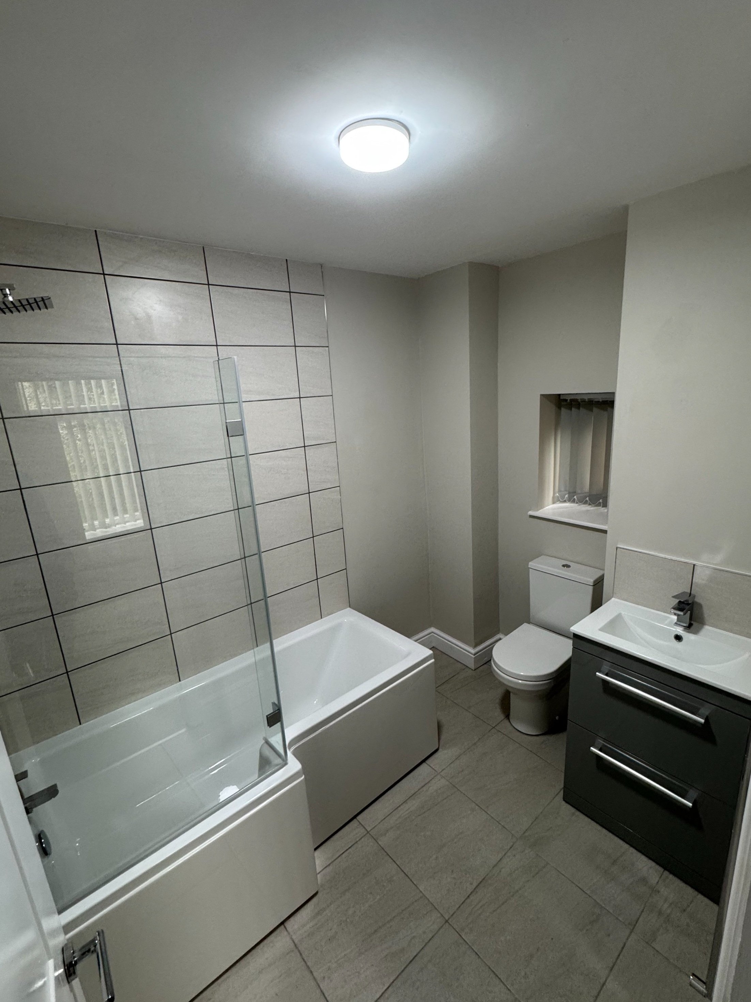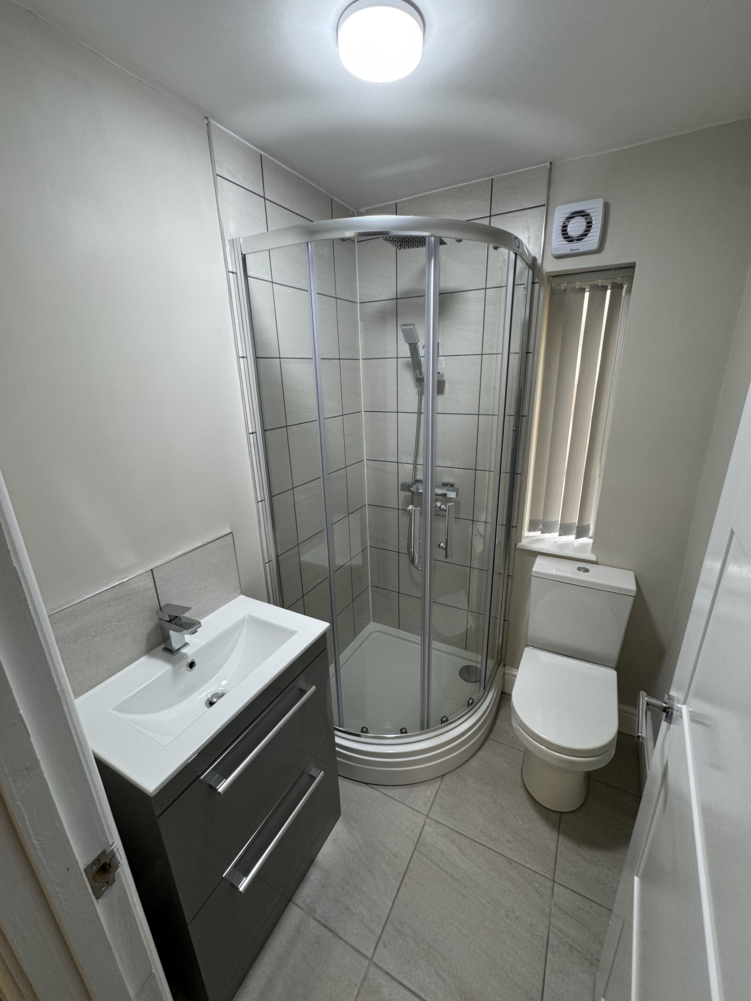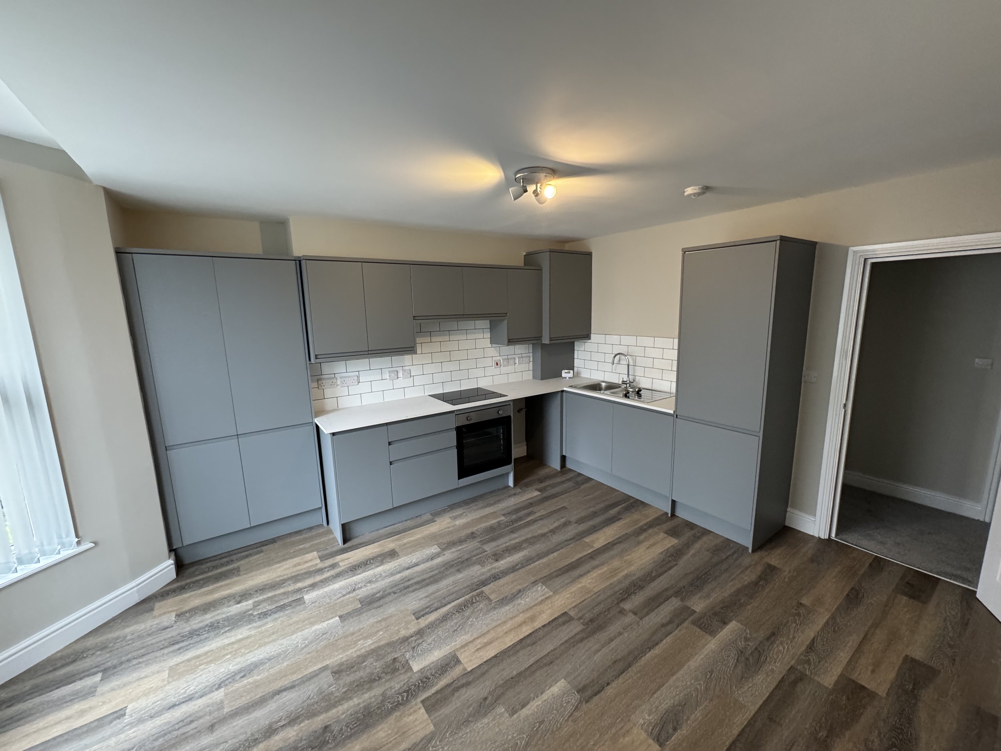Project King.
Oxton, 2024.
Welcome to Project King.
This semi-detached property is conveniently set just outside the charming Oxton village, offering easy access to local amenities and only a short drive through the tunnel to Liverpool City Centre.
Formerly arranged as five small flats, this property had fallen into disrepair despite being fully tenanted. We purchased it with vacant possession and immediately started build works to convert it to three flats. Although we reduced the capacity with this strategy, we greatly increased the quality throughout, meaning living standards for the new tenants are market-leading.
The flats were hugely popular as soon as they hit the market - testament to the high quality finish from our build team.
Externally, the building was sound and required little work. We extended and replaced the driveway to provide adequate off-road parking for the new tenants which was much-needed on this busy road. We also overhauled the generously-sized rear garden, including filling an old pond, relaying a paved area, and laying all-new turf.
In the internal communal areas, we tried to keep as much of the original coving and detailing as possible. That’s no mean feat when building regulations require soundproofing throughout but we still managed to retain some character. At the same time, we ensured the corridors have ample natural light, provided by a massive skylight on the top floor and an large arched window in the stairwell.
On the ground floor, Flat 1 was thoughtfully designed to span a horse-shoe shape to maximise the available space, now measuring a generous 72m².
It includes two comfortable bedrooms, a spacious open plan kitchen that seamlessly flows into the living area, a well-equipped bathroom, and the added bonus of a handy utility room.
Flat 2 is another spacious 2-bed flat, situated across the entire expanse of the first floor. It has a generous kitchen and dining area as well as a separate living room that offers additional comfort.
The main bedroom includes an en-suite and there is a further well-appointed bathroom which serves the second bedroom.
Flat 3 is the only 1-bed flat, situated at the top of the building. Despite being the smallest of the three it still boasts generous living space, with an array of skylights and windows to provide ample natural light.



